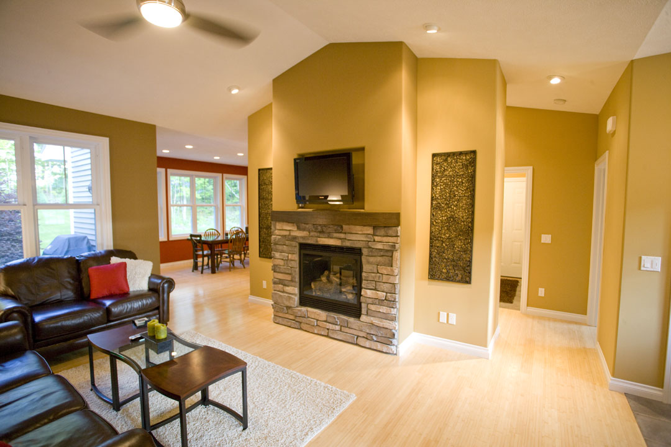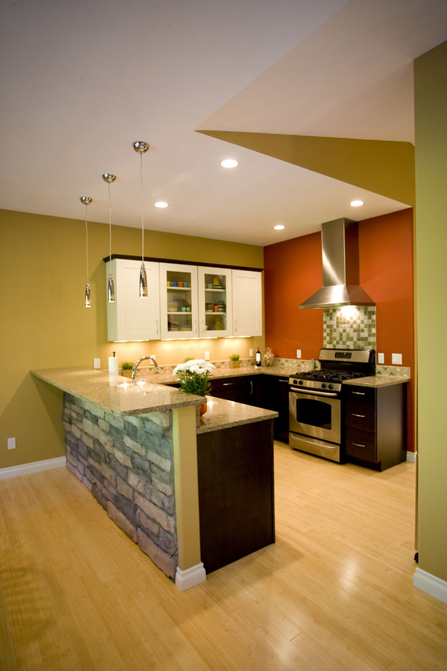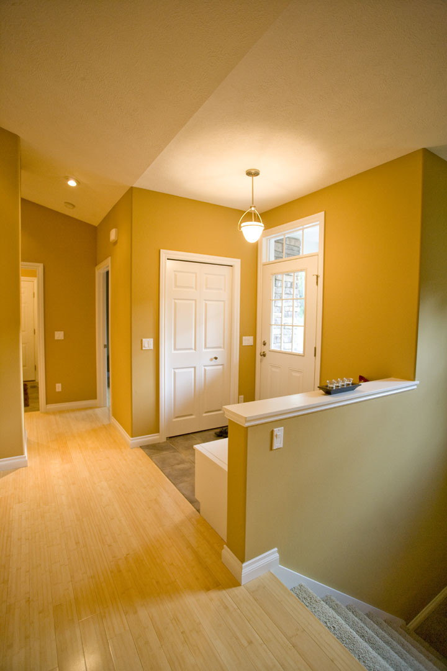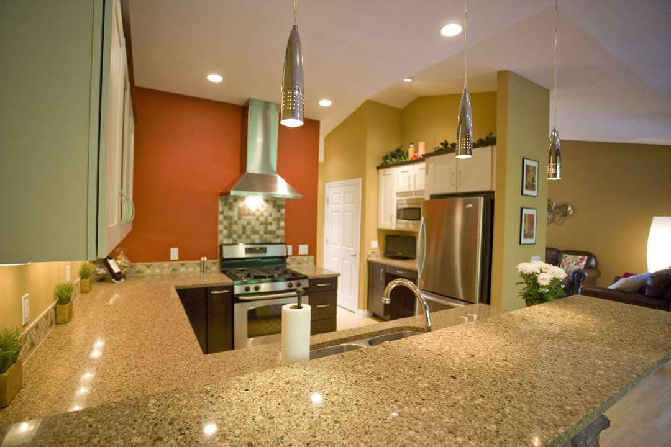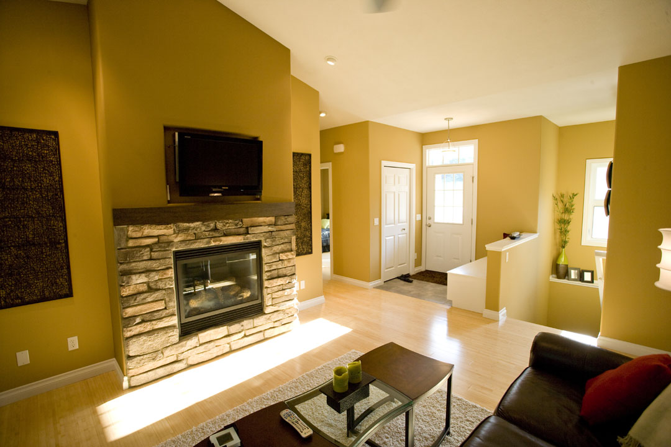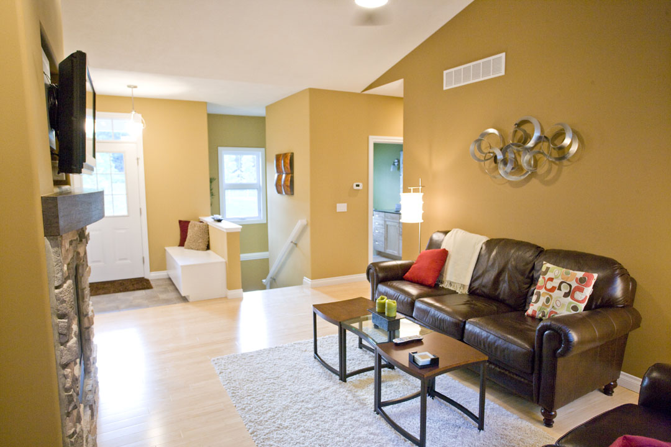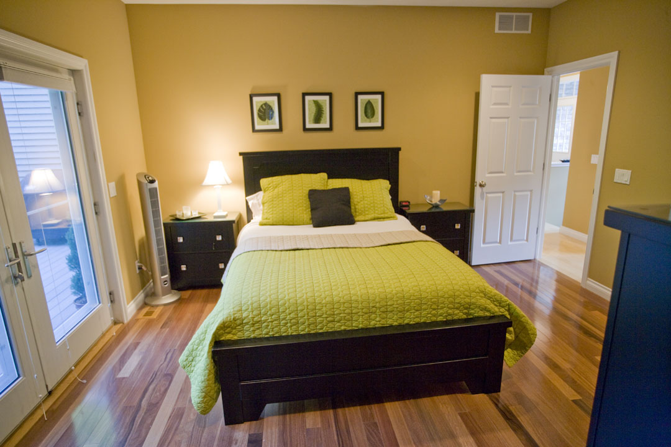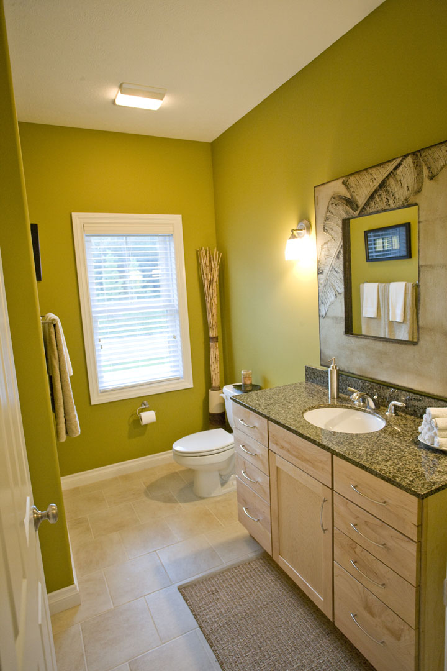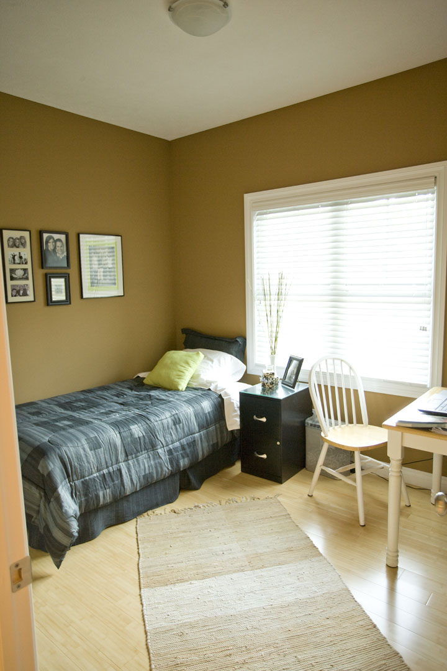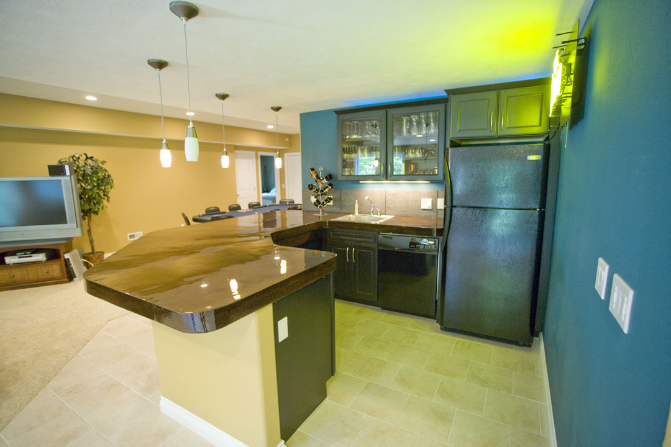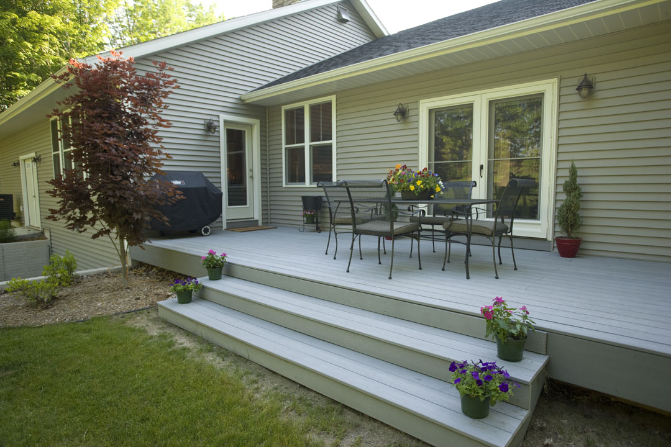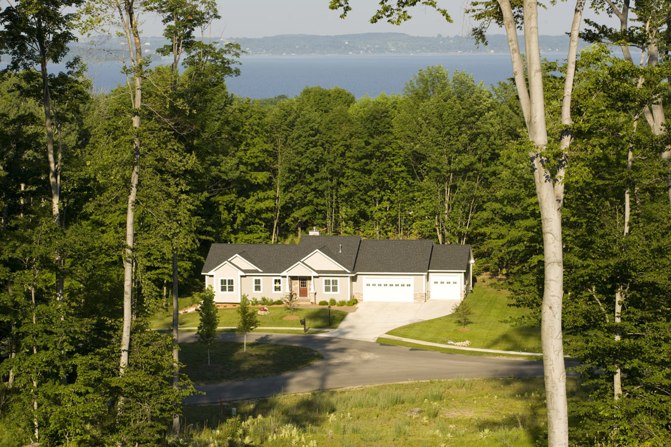Residential
< Back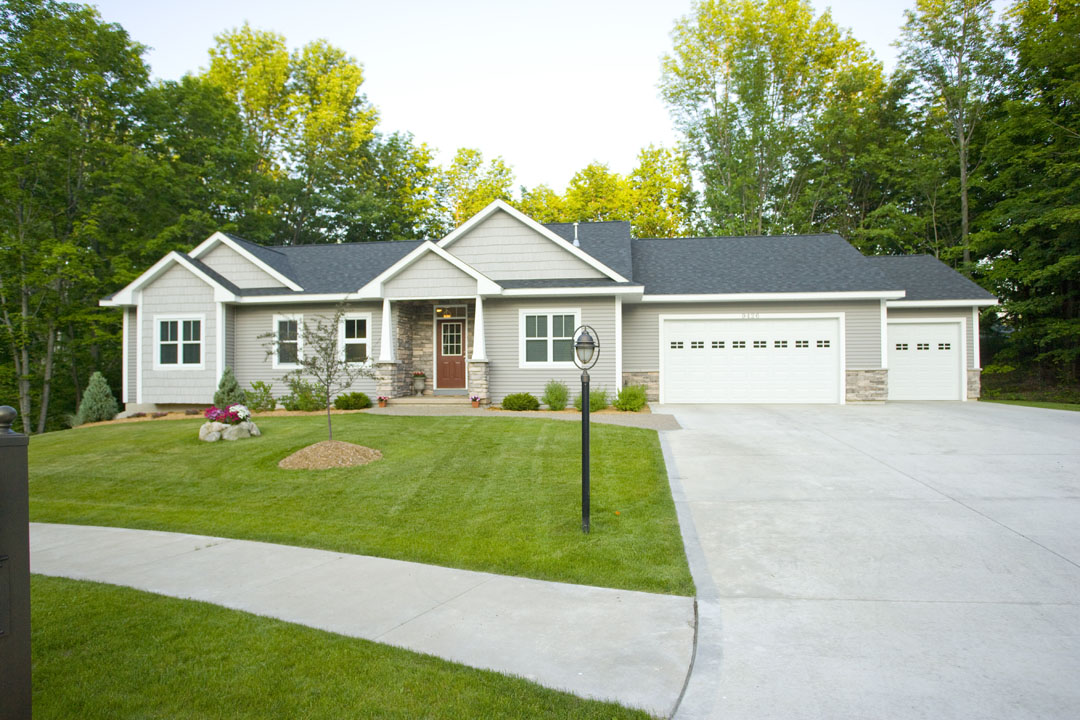
Open Air Walkout
An open floor plan for owners who love to entertain forms the basis of this 3-bedroom, 3-bath, 2,625 square-foot walkout ranch in Leelanau Highlands, 1,100 square feet of which is dedicated to the lower-level media/game room and wet bar. On the main level, 9-foot ceilings, bamboo, Brazilian teak and porcelain tile flooring, and granite and quartz countertops add to the home’s sleek, contemporary feel. Two flagstone fireplaces and an earth-toned color palette add warmth to the living areas. The exterior is equally inviting, with exposed aggregate, colored concrete patios, maintenance-free siding that mimics wood, and cultured stone accents.
