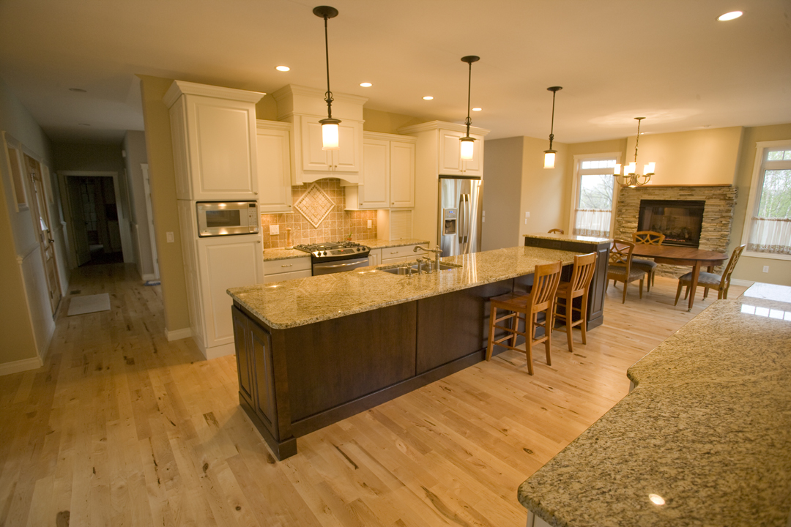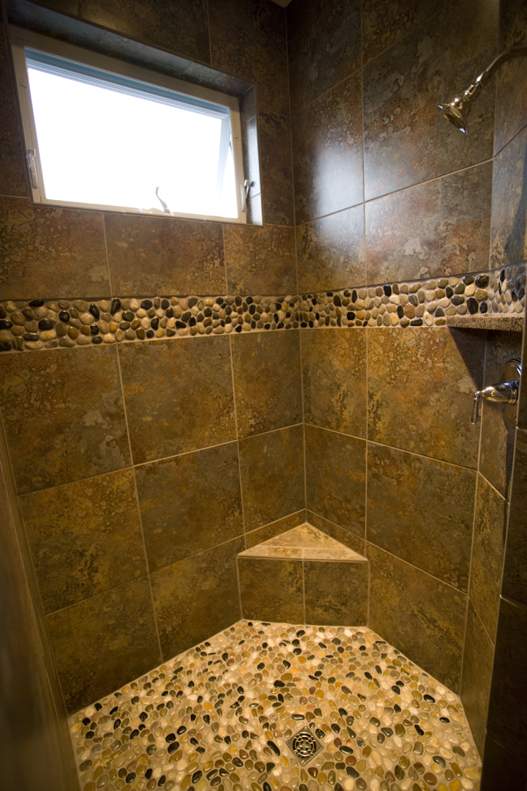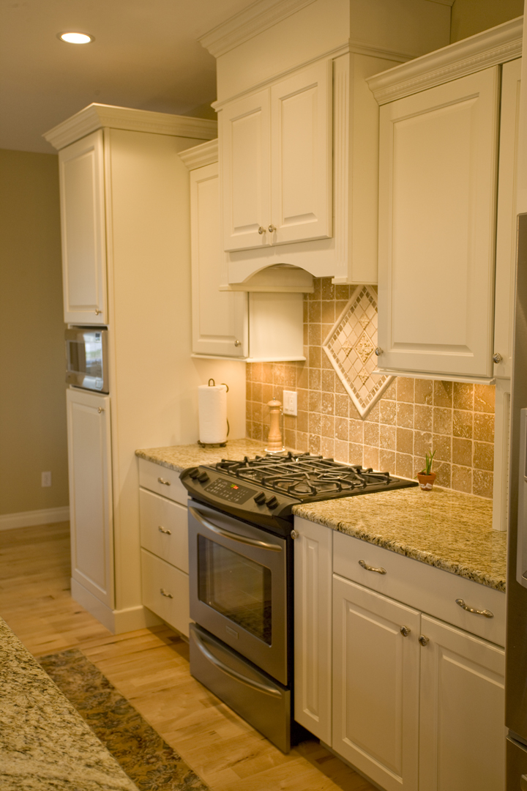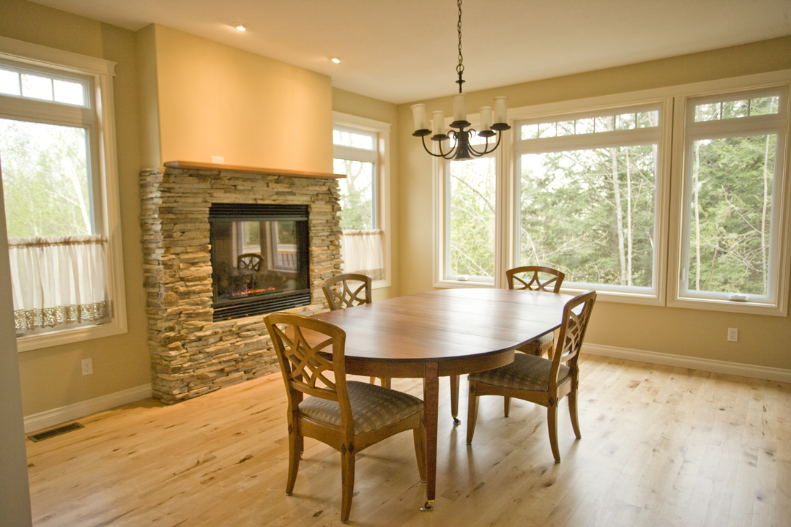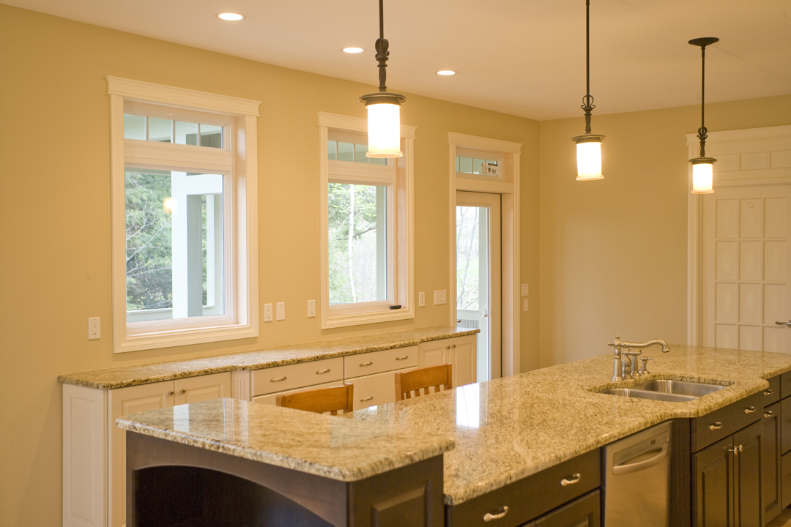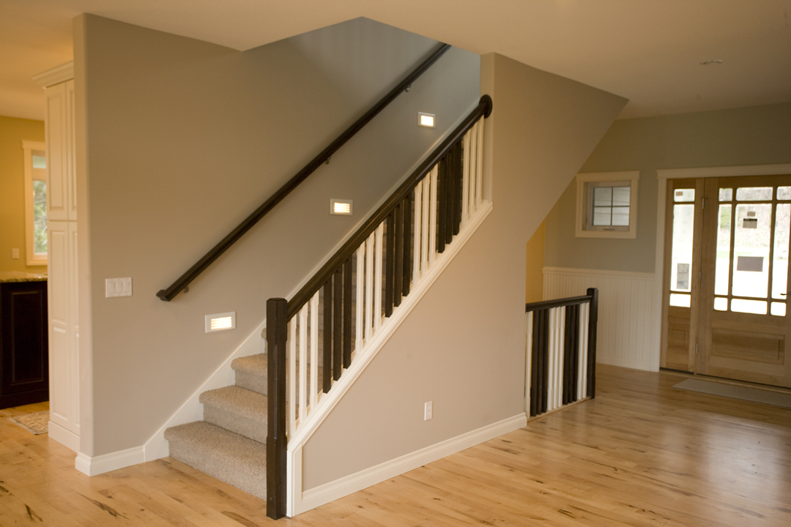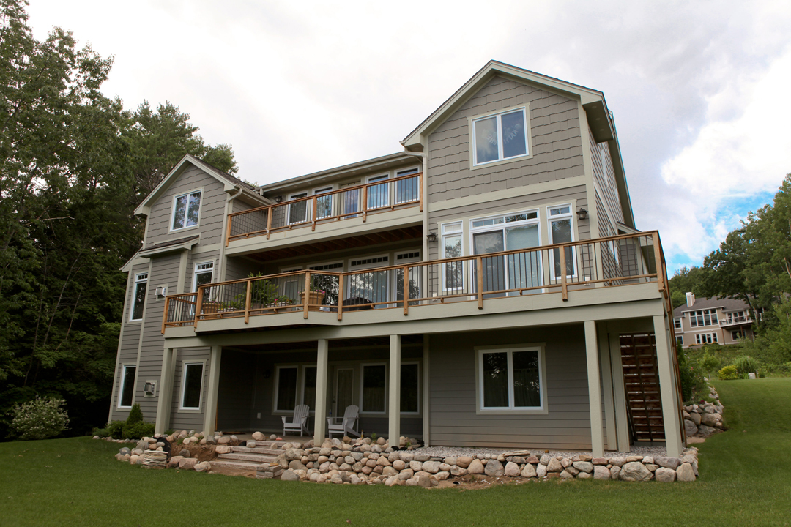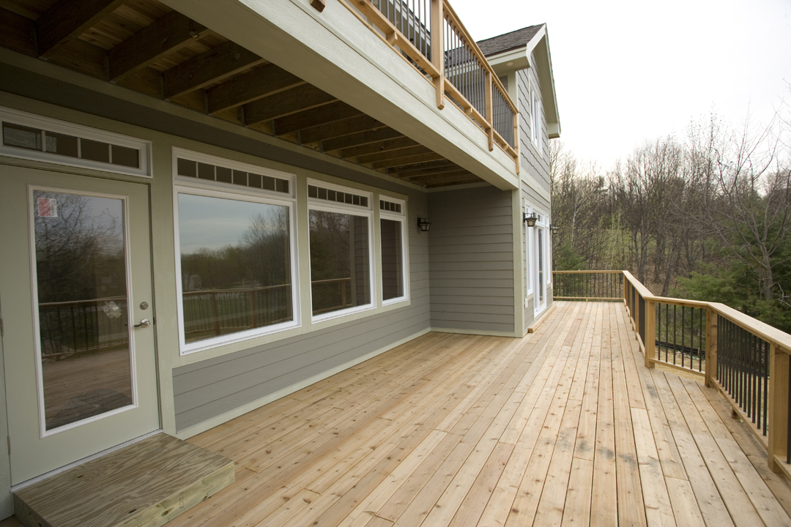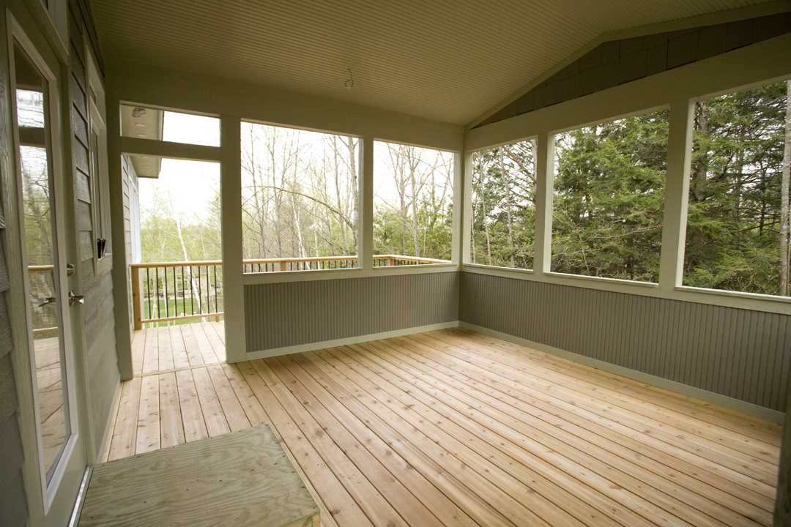Residential
< Back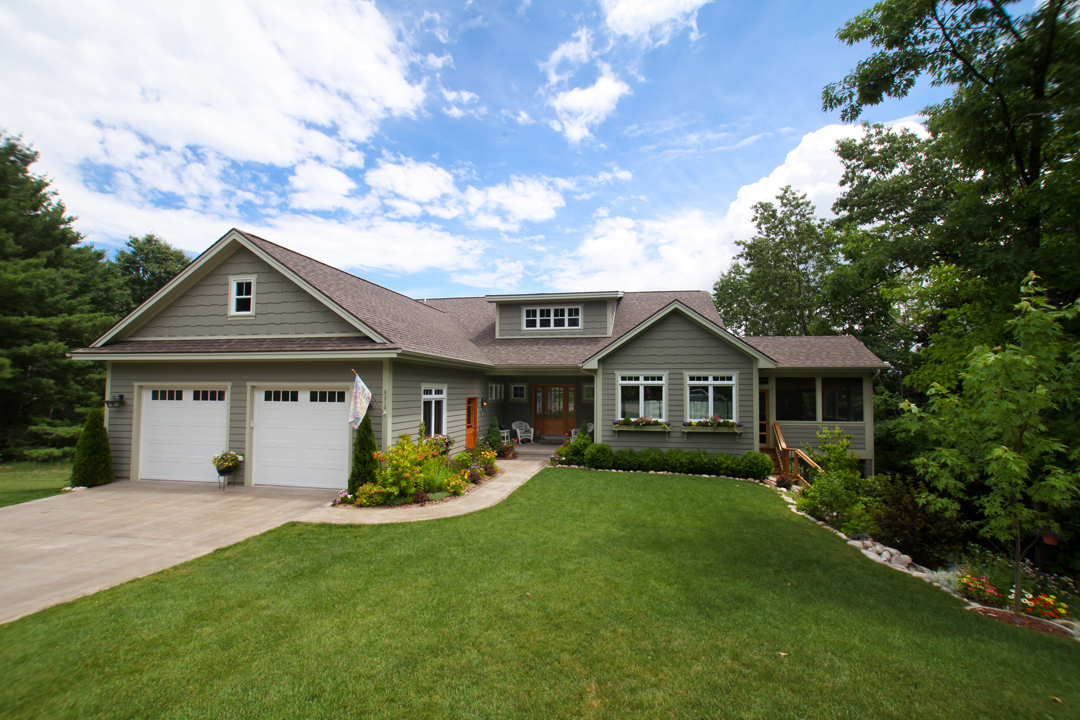
Comfortable Custom Home
This economical custom home looks deceivingly compact from the street side, while soaring three stories high at the back and offering panoramic views of its wooded surroundings. Its 3,058 square feet of living space, with 4 bedrooms, 3.5 baths and an additional 992 feet for future expansion, provide ample room for comfortable family living. The heart of the open floor plan, tied together by unfinished maple flooring in the main living areas, is a large kitchen with granite countertops and a built-in buffet. Stone tile accents the master bath. The attractive exterior features Smart Lap Siding and shakes and expansive cedar decking.
