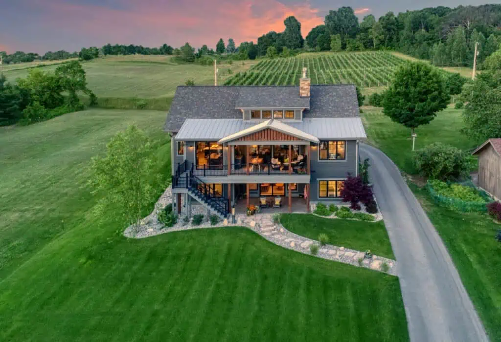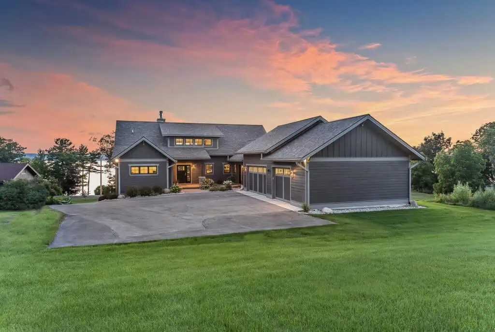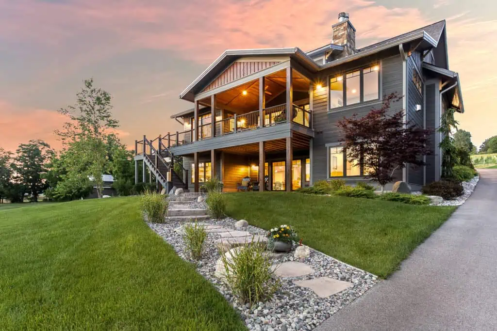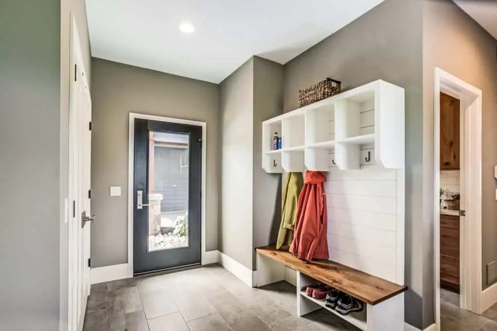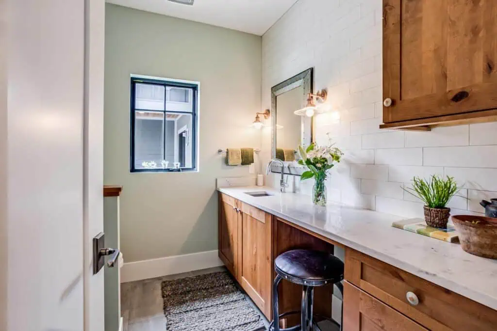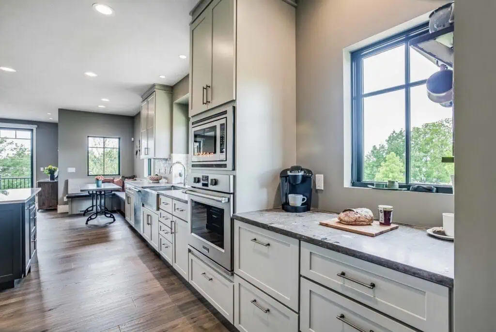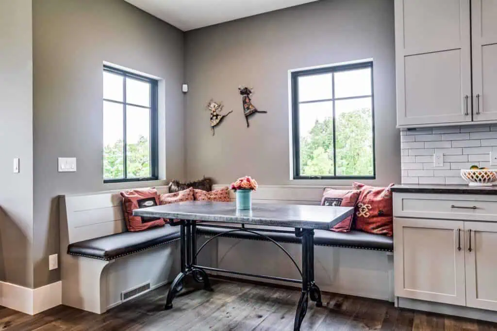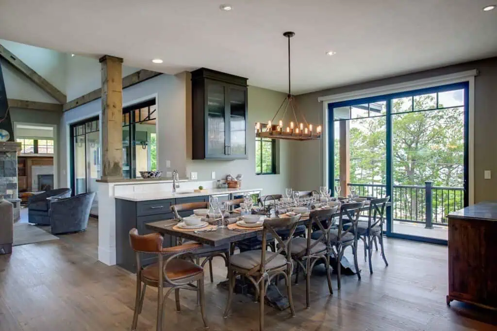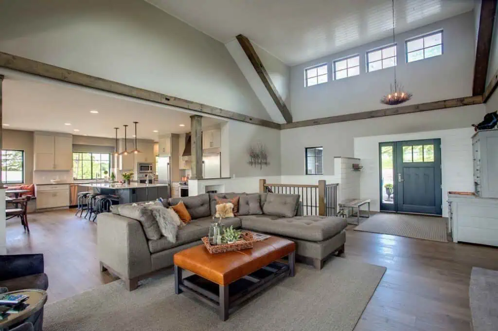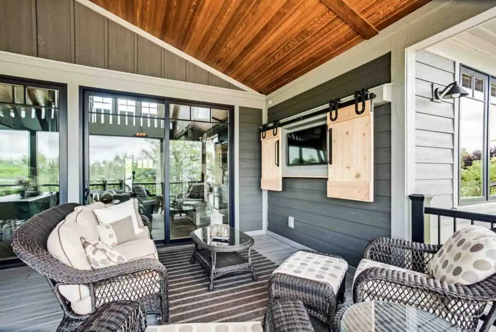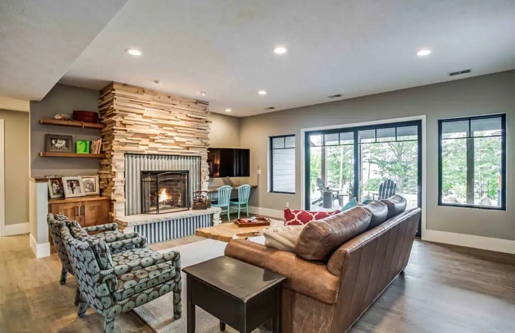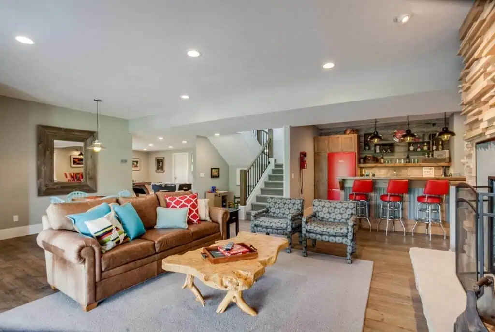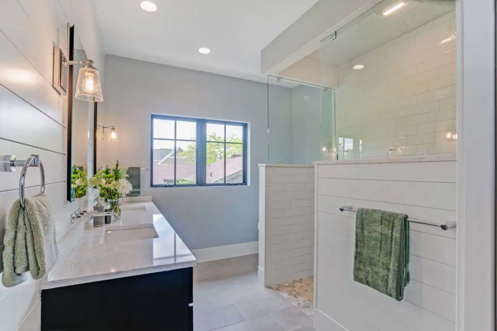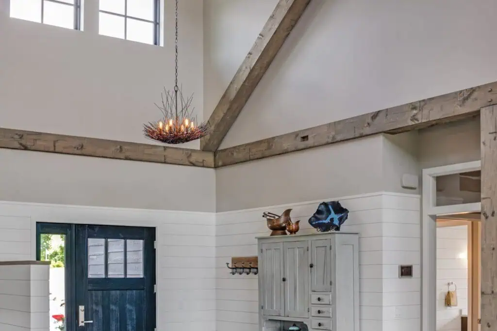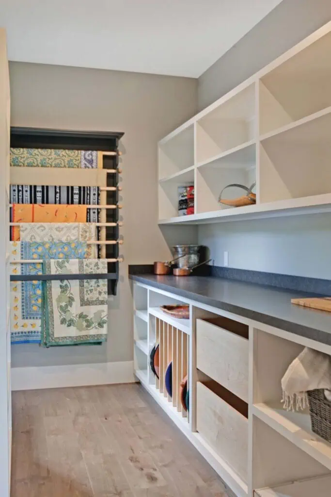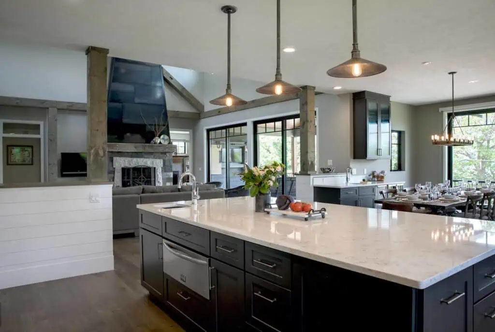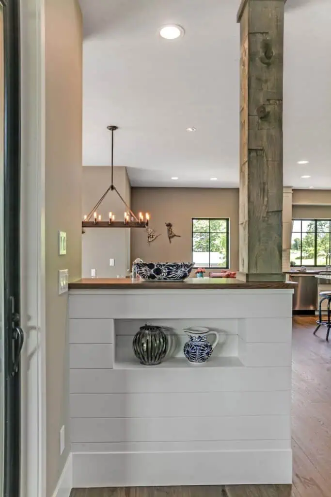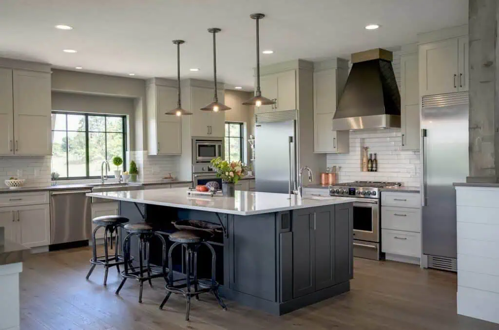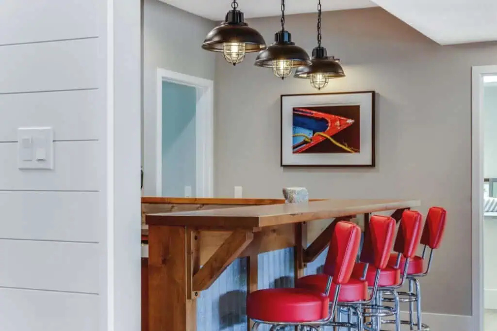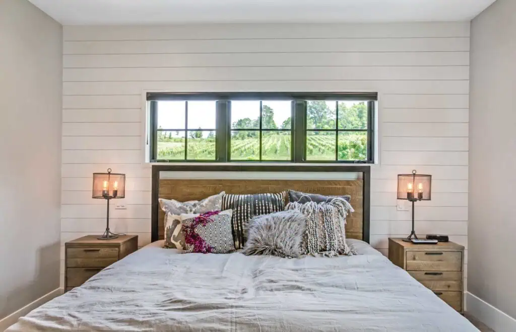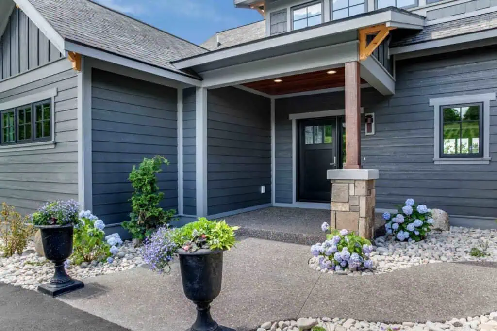West Bay Waterfront Walkout
The owners of this stunning waterfront walkout on Old Mission Peninsula envisioned a casual, welcoming home with wide-open spaces where they could host friends and celebrate family. BAC and BAC Design Group incorporated classic design elements inspired by nature and surrounding vintage farms while maintaining an overall urban flair. This was achieved on the exterior with dark grey LP board + batten and lap siding – echoing a “painter’s palette” of field rocks, barn boards, and tree bark – as well as linear metal roofing accents, natural cedar columns anchored by ledge stone bases on the lower-level patio, and black iron railings on the covered veranda above.
A subtle and harmonious interplay of textures and contrasts characterize the interior. On the main level, the kitchen’s brushed dark-brown granite, brick backsplash tile, and smooth white quartz countertops meet matte painted-wood cabinets. Rustic barn beams highlight the great room’s white tongue-and-groove vaulted ceiling, and a blackened steel-wrapped chimney adds modern drama to the rustic stone fireplace. Wide-plank European white oak floors form a warm backdrop for crisp shiplap wainscoting. An en-suite master bedroom and den form the entire south wing of the house, and two more bedrooms flank a large lower-level family room with a vintage-style wet bar.

